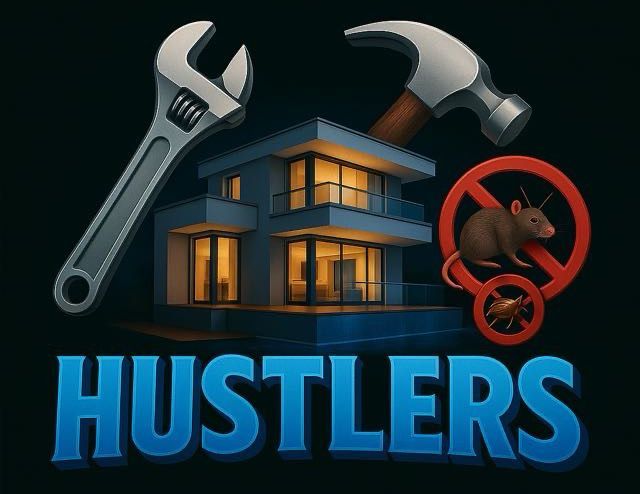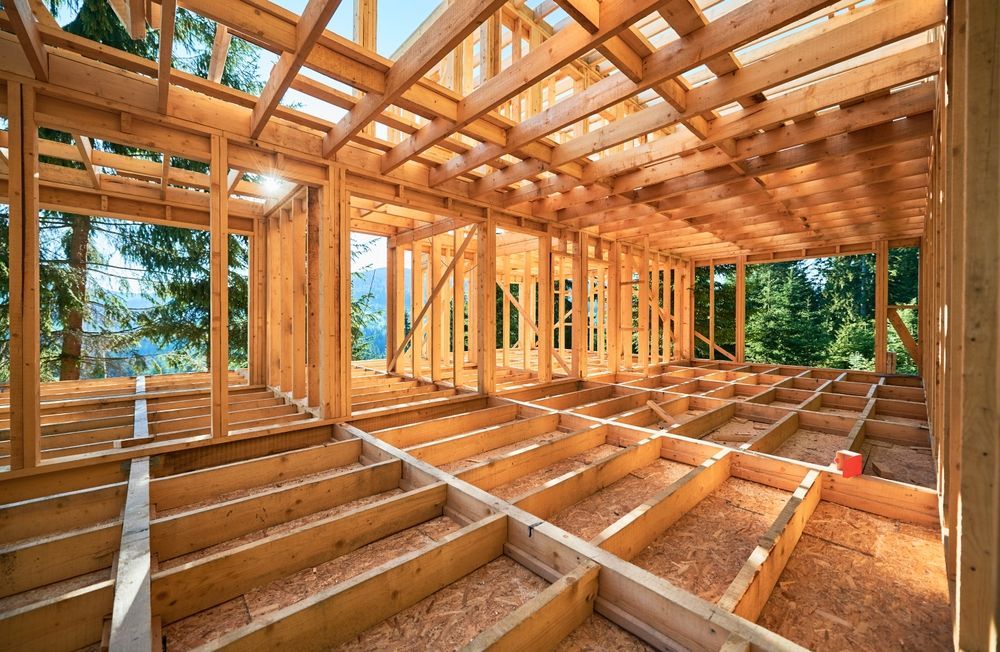Whole-Home Remodeling
Whole-House Remodeling in Lowell, Lawrence, Chelmsford & Billerica, MA
Hustlers Multipros delivers expert whole-house remodeling in Lowell, Lawrence, Chelmsford & Billerica, MA, tailored to homeowners looking for full-scale upgrades inside and out. Whether your home needs structural modifications, layout reconfigurations, or aesthetic enhancements, our team ensures a cohesive renovation that aligns with your vision and today’s building standards. From basements to attics and everything in between, we specialize in transforming outdated spaces into beautiful, functional homes that reflect modern living.
Interior Renovation from the Ground Up
Our interior remodeling services begin with careful planning and layout design. Every space within the home is evaluated for efficiency, aesthetics, and long-term functionality. This includes the complete reconfiguration of living rooms, kitchens, bathrooms, bedrooms, staircases, hallways, and utility rooms. We focus on modern design sensibilities while maintaining the structural integrity of the original build.
Kitchen and Dining Room Overhauls
As part of a whole-home remodel, kitchens are often redesigned to become the centerpiece of the home. From open-concept conversions to complete cabinet, countertop, and flooring replacement, the kitchen renovation phase integrates seamlessly into the broader remodeling process. Adjacent dining rooms are also addressed to match the kitchen's new look and optimize flow between eating and cooking areas.
Living Room and Common Area Updates
Living rooms are central to everyday life and are commonly prioritized during whole-house remodels. This space often receives new flooring, window replacements, lighting upgrades, and wall adjustments to better accommodate furniture layouts and family needs. Ceilings and wall surfaces may be reworked to add modern finishes or to conceal new electrical or HVAC systems.
Bedrooms and Private Areas
Remodeling bedrooms as part of a home-wide renovation includes expanding closet space, improving insulation, updating windows, and introducing new lighting or electrical outlets. For growing families, it’s common to repurpose unused rooms or create additional bedrooms by extending living space or finishing attics.
Bathrooms and Utility Spaces
Bathroom remodeling under whole-home renovation plans includes replacing plumbing, retiling walls and floors, updating vanities, and redesigning the layout to enhance flow and usability. Laundry rooms, mudrooms, and other utility areas are also redesigned for maximum functionality and efficiency.
Exterior Remodeling and Curb Appeal
Whole-house remodeling also extends to the exterior envelope of the home. Hustlers Multipros handles siding upgrades, window and door replacements, porch or entryway reconstructions, and energy-efficient exterior improvements. These changes not only enhance aesthetics but also help with energy savings and structural protection.
Siding and Façade Enhancements
Replacing aging siding is a common step in whole-home renovations. Whether you prefer vinyl, fiber cement, or wood, siding upgrades refresh the home’s appearance and improve weather resistance. The exterior trim and architectural elements are coordinated to ensure consistency across the home's look.
Roof and Gutter Integration
Although roofing projects are sometimes considered separately, many full-home remodels include structural roof modifications, attic insulation upgrades, or a complete roof replacement. New gutters are often installed at this stage to prevent water damage and support the longevity of other exterior elements.
Entryways, Decks, and Porches
The front door, porch, and backyard deck play a critical role in the home’s first impression and usability. These areas are often redesigned to match the updated look of the house, with improvements such as new railings, composite decking materials, or expanded landings and steps.
Structural Upgrades and Code Compliance
A true whole-house remodel often involves structural changes that may require permitting and compliance with local building codes in Saugus, MA. These updates include modifying load-bearing walls, adding reinforcements to the foundation, or adjusting floorplans to meet safety and accessibility standards.
Framing and Load-Bearing Wall Adjustments
Adjusting or removing interior walls often requires updated framing and architectural plans. These changes open up floor plans or allow for more natural light, creating a better living experience without compromising structural integrity.
Electrical, Plumbing, and HVAC Overhaul
In older homes, complete system replacements are recommended as part of the remodeling process. This includes new electrical wiring and panels, updated plumbing systems to meet flow and pressure requirements, and HVAC redesigns to optimize air distribution across the remodeled layout.
Basement and Attic Conversions
Converting unfinished or outdated basement and attic spaces is a common part of whole-house remodeling. In Saugus homes, basements are often transformed into guest suites, recreational rooms, or home offices. Similarly, attics may be insulated and finished to add bedrooms or creative workspaces.
Moisture Control and Finishing in Basements
Basement remodeling involves moisture prevention through drainage, sump pump installation, or waterproofing membranes. Once protected, the basement is finished with drywall, flooring, lighting, and climate control to serve as a fully functional extension of the home.
Attic Insulation and Accessibility
Attic conversions begin with energy-efficient insulation and ventilation planning. New access stairs or pull-down systems may be installed, followed by drywall finishing, window additions, and flooring installation. Attics are ideal for private spaces like craft rooms, quiet offices, or guest bedrooms.
Local Expertise in Lowell, Lawrence, Chelmsford & Billerica, MA Remodeling Projects
Hustlers Multipros understands the architectural styles, climate considerations, and permitting requirements unique to Lowell, Lawrence, Chelmsford & Billerica, MA. Whether you're in an older Colonial home or a post-war ranch, our remodeling approach adapts to your structure's age, materials, and zoning requirements. We also prioritize energy efficiency and sustainability, integrating modern building materials and techniques that add long-term value to your property.
Final Integration and Project Completion
The final stage of a whole-house remodel involves synchronizing all interior and exterior elements into a unified design. Paint colors, finish materials, lighting schemes, and hardware selections are coordinated throughout the home. Every room transitions smoothly into the next, and utility systems operate efficiently within the updated structure. Cleanup and final walkthroughs ensure that the home is fully functional and ready for living.


