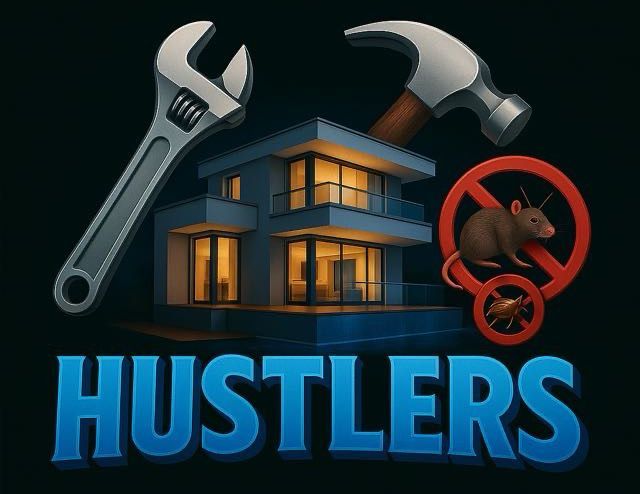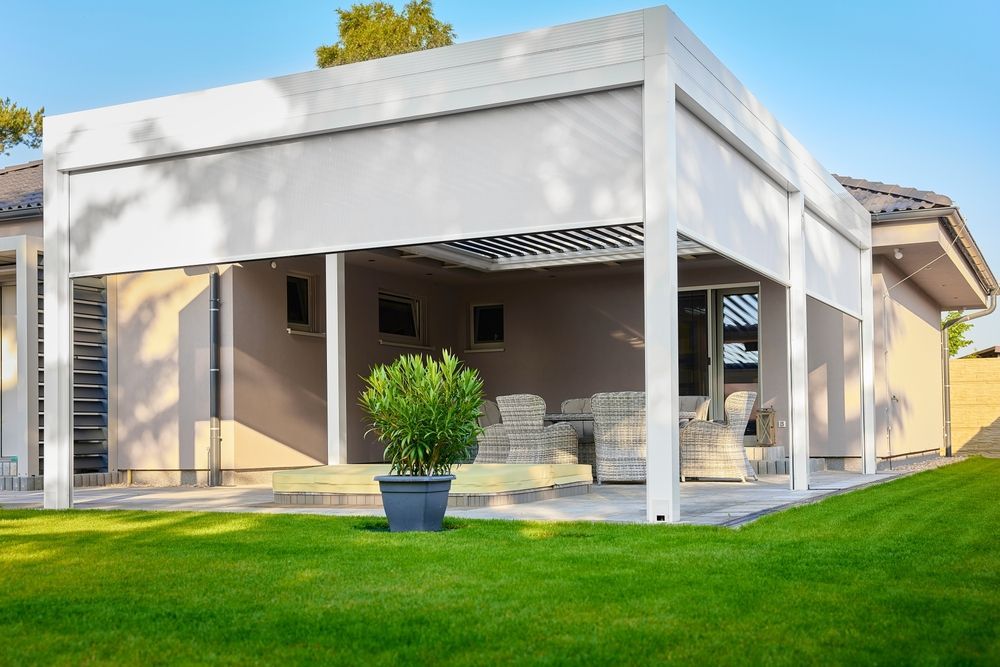Home Additions
Home Additions in Lowell, Lawrence, Chelmsford & Billerica, MA
Hustlers Multipros provides professionally planned and constructed home additions in Lowell, Lawrence, Chelmsford & Billerica, MA, designed to expand square footage while maintaining architectural consistency. From new bedrooms and extended living spaces to in-law suites and second-story additions, we manage each phase of the project to deliver seamless integration with your existing structure. Whether your family has outgrown your current layout or you’re preparing your property for multigenerational living, our additions are tailored to match your home’s functionality and design.
Custom Room Additions for Growing Homes
When homes no longer meet space requirements, room additions offer a strategic way to increase usable square footage without moving. Hustlers Multipros evaluates each home’s existing structure to design additions that enhance flow and value. Every project is engineered to comply with local codes in Lowell, Lawrence, Chelmsford & Billerica, ensuring a safe, durable, and approved result.
Bedroom Expansions and New Sleeping Areas
One of the most common reasons for a home addition is the need for an extra bedroom. These new rooms may be added to the side, rear, or upper level of a home depending on lot size and zoning. New bedrooms are designed to accommodate closet space, electrical access, heating and cooling needs, and natural lighting through properly sized windows. Additions can serve as children’s bedrooms, guest suites, or primary suites depending on the layout.
Living Room and Family Room Additions
Open-concept living rooms or family rooms are frequently requested as part of home additions. These spaces are often added to the rear of the home and designed to flow into existing kitchens or dining rooms. Vaulted ceilings, extended window walls, or sliding doors to patios are commonly integrated features, creating multifunctional gathering areas for daily use and entertainment.
Home Office and Flex Room Construction
As remote work continues to shape homeowner needs, dedicated home offices and flex rooms are increasingly popular. These additions are tailored for noise insulation, wiring for technology, and custom layouts that support productivity and comfort. In some cases, flex rooms are designed for hybrid use as guest rooms, study areas, or playrooms.
In-Law Suites and Secondary Living Quarters
In-law suites are self-contained spaces built within or attached to a primary residence, often with their own private entrance, bathroom, and kitchenette. Hustlers Multipros designs these suites to offer comfort, privacy, and functionality for extended family members, guests, or live-in caregivers. These additions require careful planning to ensure proper plumbing, HVAC zoning, and electrical systems.
Attached In-Law Units
Attached suites are commonly added to the rear or side of a home and include separate bedroom, living, and bath areas. Plumbing and electrical lines are extended from the main system, and layouts are planned for mobility and accessibility. These additions allow family members to live close while maintaining autonomy.
Detached Garage Conversions and Backyard Units
In some Saugus properties, detached garages or backyard areas provide the opportunity for building independent accessory dwelling units. These projects require separate permitting and design approval, which Hustlers Multiservices manages from start to finish. The structure is built or converted to code and finished with all necessary systems and finishes.
Second-Story and Vertical Expansions
Adding a second story to a single-level home is a way to double living space without expanding the home’s footprint. This type of home addition requires structural analysis, engineering, and roof modification, which Hustlers Multipros coordinates with licensed professionals. Second-story additions often include bedrooms, bathrooms, and upstairs laundry access.
Stairway Integration and Layout Planning
Stairway placement and layout are essential when designing vertical expansions. Placement is carefully planned to ensure a natural flow between levels, with attention to headroom, width, and accessibility. Second-floor layouts are matched to the home’s footprint and modified as needed to accommodate new floor plans.
Roof Removal and Framing
In vertical additions, the existing roof must be removed, and the structure framed to support the new level. Temporary coverings and reinforcements are put in place to protect the home during construction. The new roof is then framed and finished to match or enhance the existing home’s design.
Structural Planning and Code Compliance
All home additions require structural assessments and compliance with local Lowell, Lawrence, Chelmsford & Billerica building regulations. Hustlers Multipros handles permitting, zoning reviews, and architectural planning to ensure your project meets legal and safety standards. Foundation reinforcements, load-bearing wall adjustments, and setback compliance are addressed early in the process.
Site Preparation and Foundation Work
Every addition starts with proper site prep. This includes grading, excavation, and setting of a foundation that aligns with the existing home’s structure. New foundations may be full-depth basements, crawlspaces, or concrete slabs, depending on the design and use of the space.
Framing, Insulation, and Enclosure
Once the foundation is poured and cured, framing begins using engineered lumber systems that meet strength and load requirements. After framing, insulation and weather barriers are added to prepare the structure for HVAC and finish work. Rooflines, window openings, and siding are constructed to align visually with the existing exterior.
Interior Finishing and Systems Integration
Following enclosure, Hustlers Multipros integrates electrical, plumbing, and HVAC systems with the main structure. Additions are climate-controlled, wired for modern electrical demands, and plumbed according to layout. Walls are then closed with drywall, painted, and finished with flooring, lighting, and fixtures to match the existing home.
Seamless Transition and Design Consistency
Additions are constructed to ensure a natural flow between new and existing areas. This includes matching wall textures, flooring types, ceiling heights, and trim profiles. Interior doors, lighting fixtures, and paint colors are selected to create consistency throughout the home.
Local Experience with Saugus Residential Expansions
Our team understands the zoning laws, architectural styles, and permit requirements that shape residential additions in Lowell, Lawrence, Chelmsford & Billerica, MA. Hustlers Multipros works with homeowners from the design stage through final inspection to ensure each project aligns with property boundaries, HOA guidelines where applicable, and long-term homeowner goals.
Final Walkthrough and Project Completion
Once construction is complete, we conduct a full walkthrough to verify functionality, cleanliness, and quality standards. All building inspections are passed prior to final sign-off, and the addition is handed over ready for immediate use. Your home will have more space, more comfort, and greater long-term value with a professional addition built to last.


